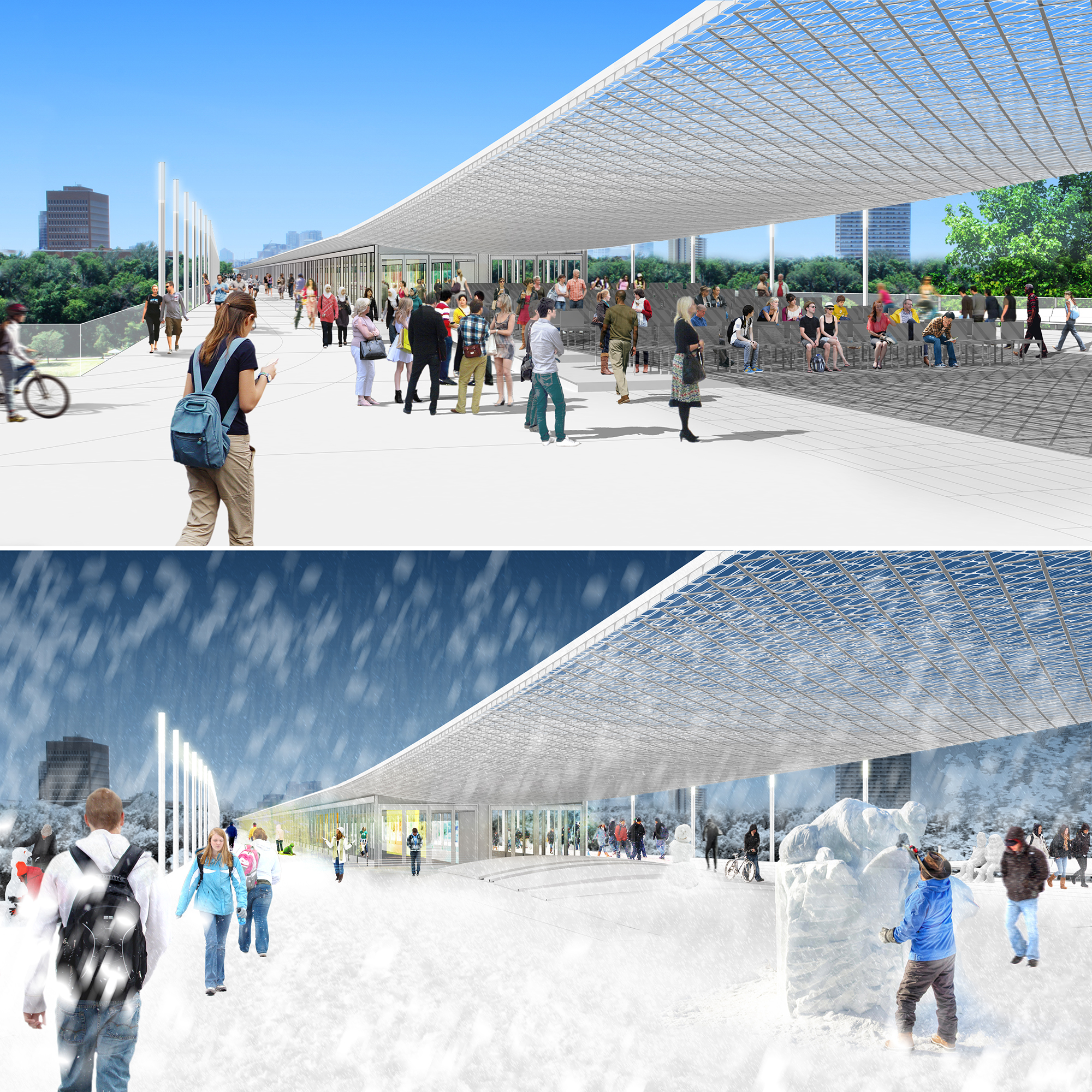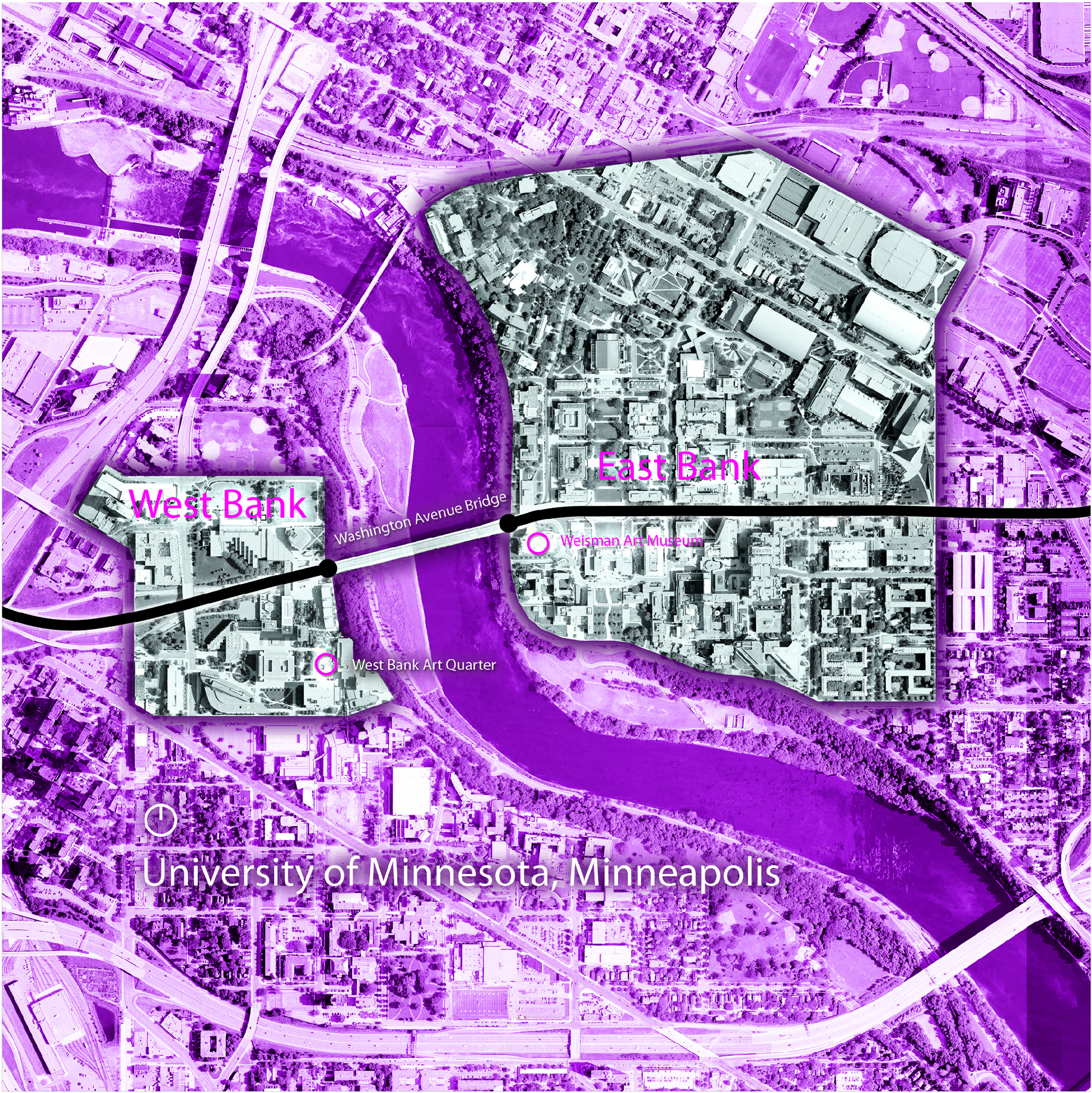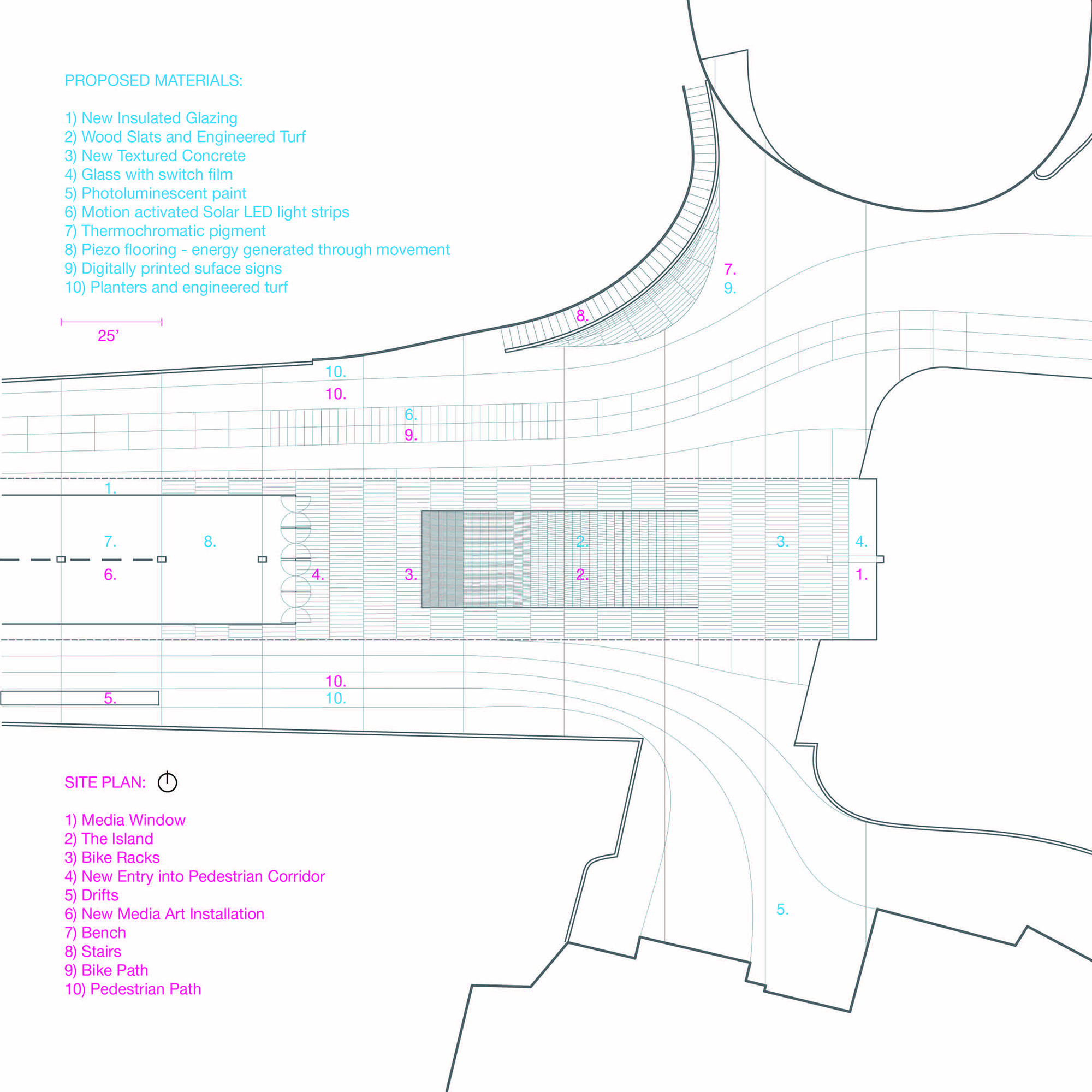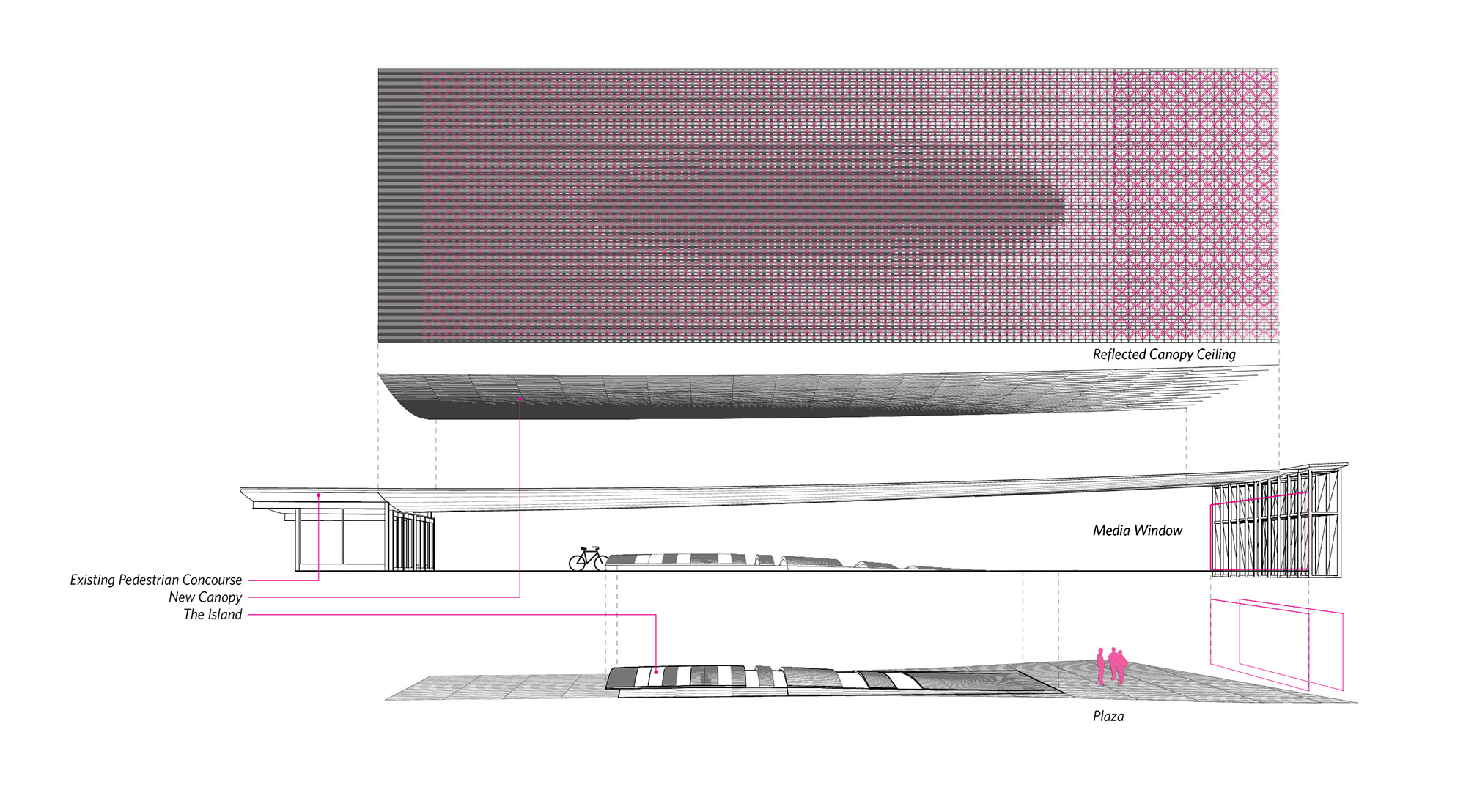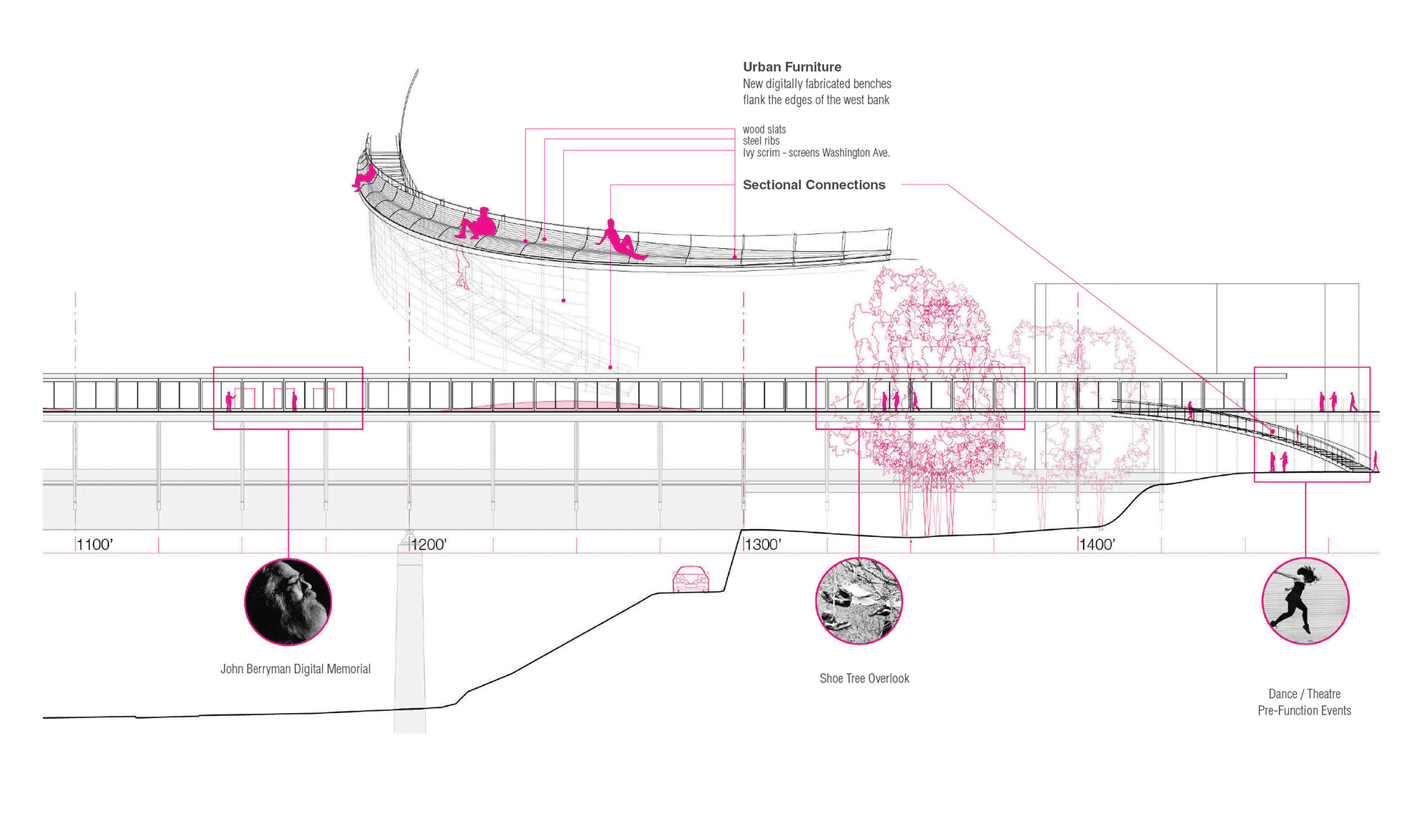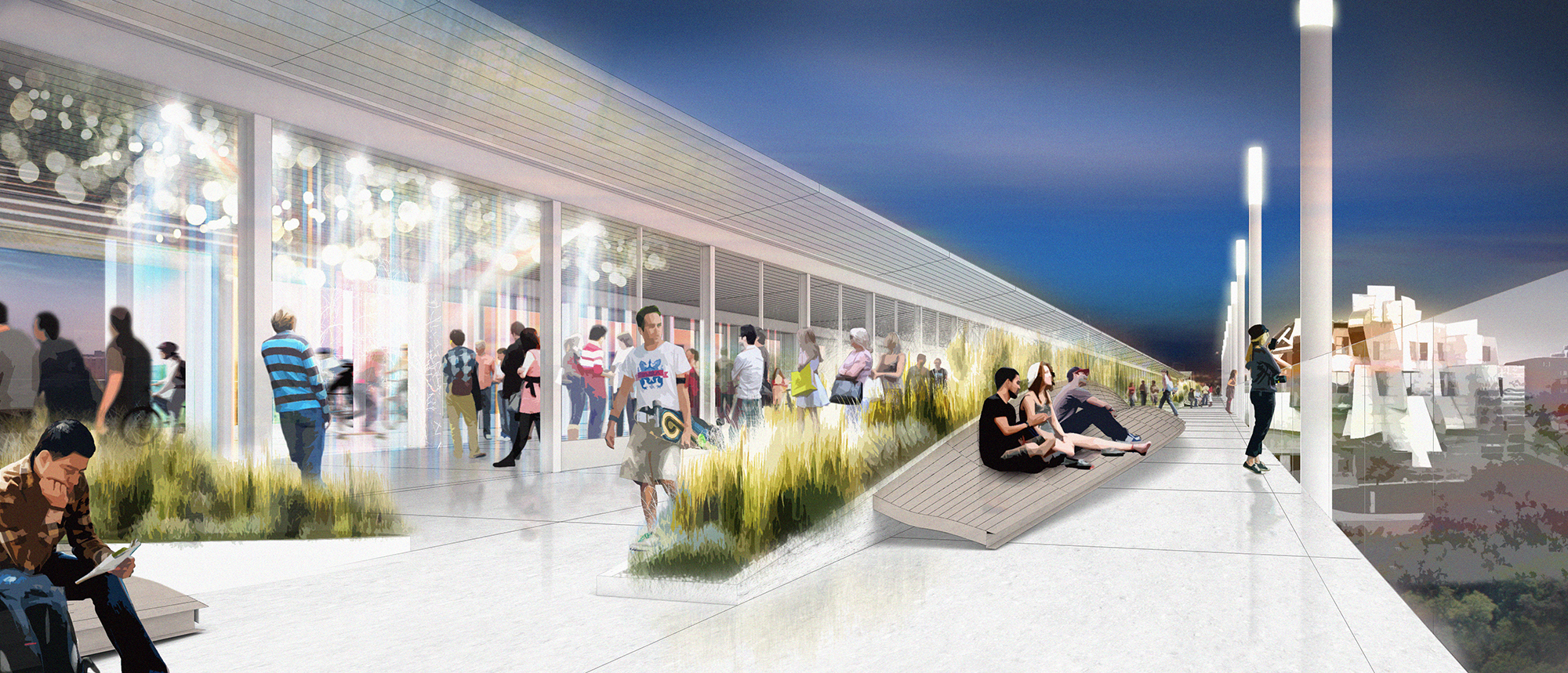Kinetic Commons
VJAA (Vince James Associates Architects), Diane Willow, and HouMinn Practice
In 2011, The Target Studio for Creative Collaboration of the Weisman Art Museum at the University of Minnesota organized the Mississippi River Bridge Design Competition. The competition called for the re-imagining of the bridge plaza on the east end of the Washington Avenue Bridge. The following conceptual design, titled The Kinetic Commons is the winning competition scheme.
The main entry to the Frank Gehry designed Museum is situated on an upper level deck that runs above of the Washington Avenue Bridge, a major transportation conduit that spans the Mississippi River, connecting the East and West campuses of the University of Minnesota. A new light rail transit line connecting Minneapolis and St. Paul was installed on the bridge after the competition. The upper deck provides a connection between the two campuses with over 20,000 pedestrians and bicyclists crossing daily during the school year. The Kinetic Commons seeks to overlay a new programmatic agenda on the busy thoroughfare and extend the Museum’s programming into this dynamic space, all while maintaining its effectiveness as a transportation conduit. The Kinetic Commons is proposed as a new kind of public space where art, entertainment, and social gathering intermingle in a continuous flowing kinetic environment. The conceptual underpinning for the project lies in the understanding of site as a convergence of time, movement, and flows (automobile traffic, the river, pedestrian and bicycles, LRT, birds and shuttle buses for inter-campus commuting). HouMinn worked specifically on the site paving, introduction of new materials and responsive systems, and site furniture and forms.
Exhibited/Award
First Place, Mississippi River Bridge Plaza Design Competition
Exhibited at the Weisman Museum - Target Studio for Collaboration
Minneapolis, MN, Oct 2011-Jan 2012
Exhibited at the Or Gallery, Vancouver, Feb 2012-March 2012
