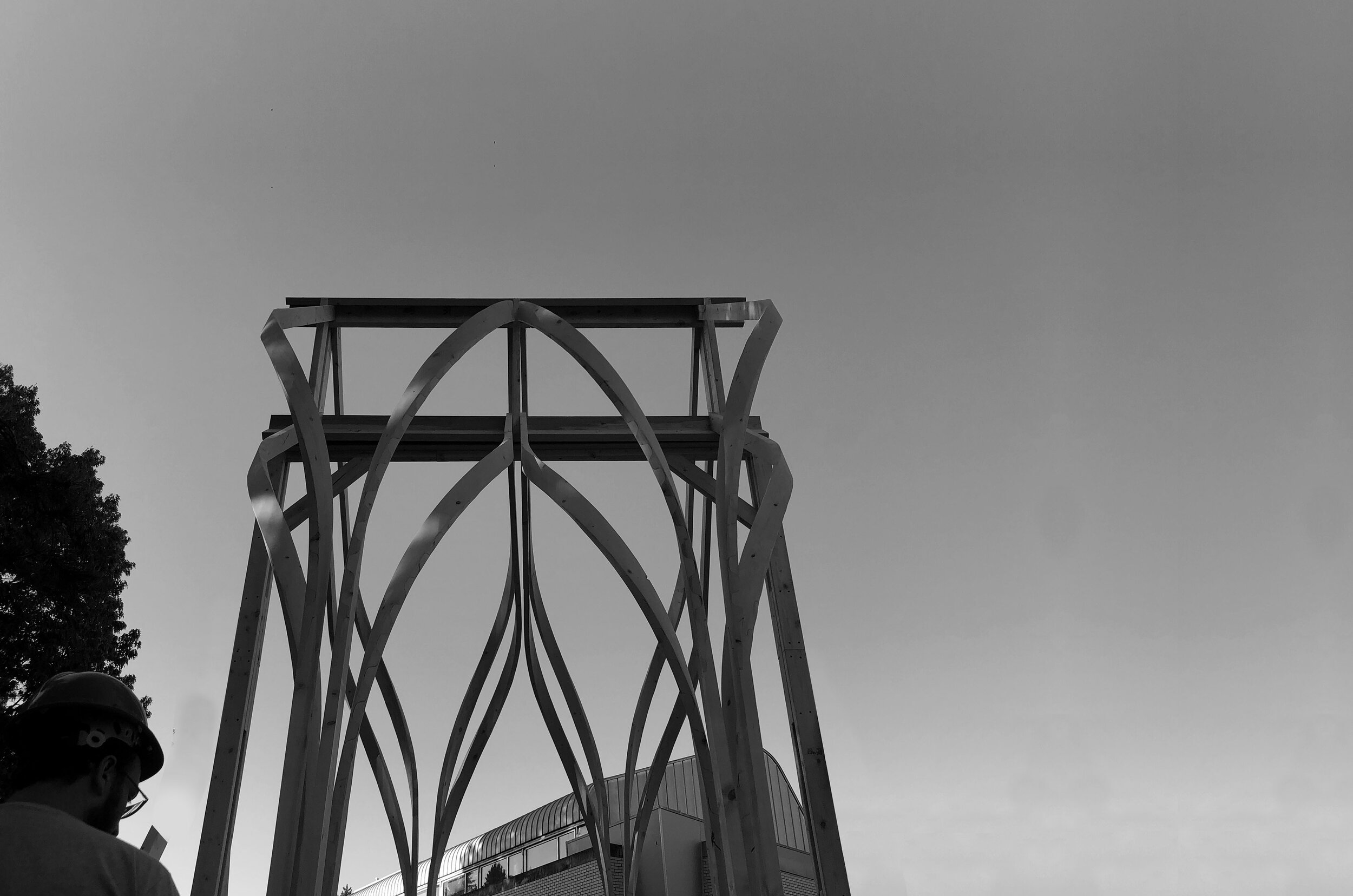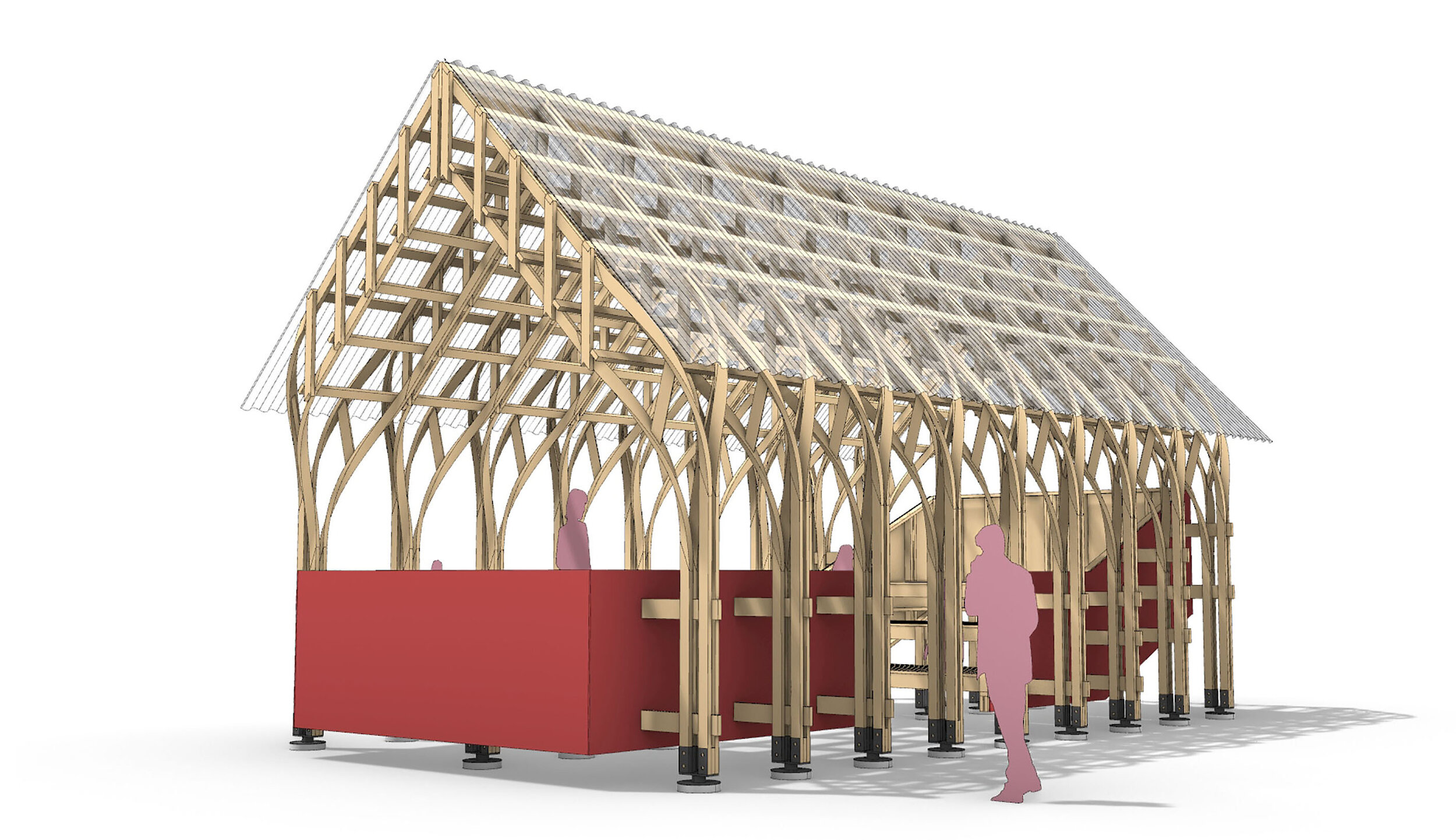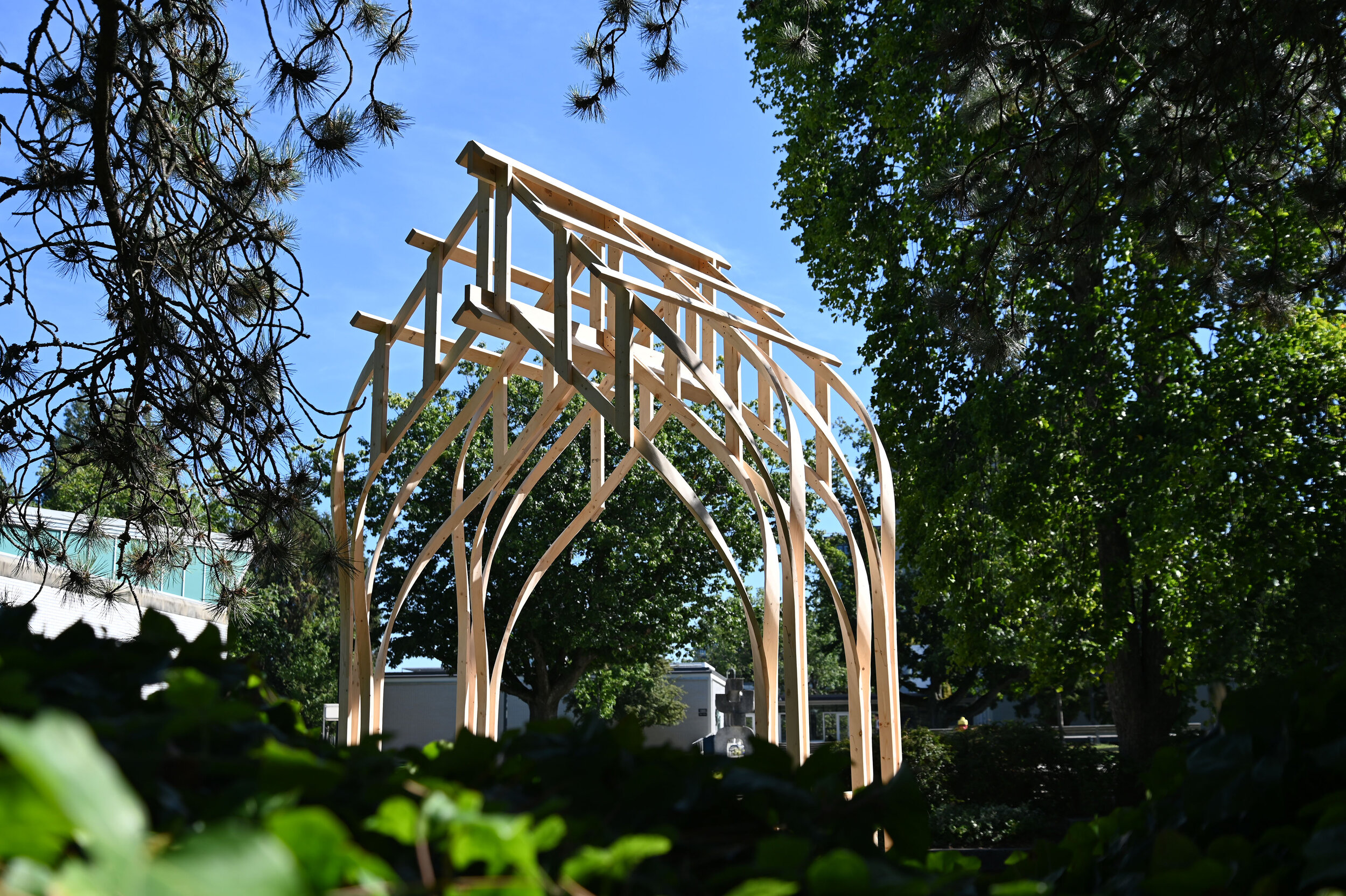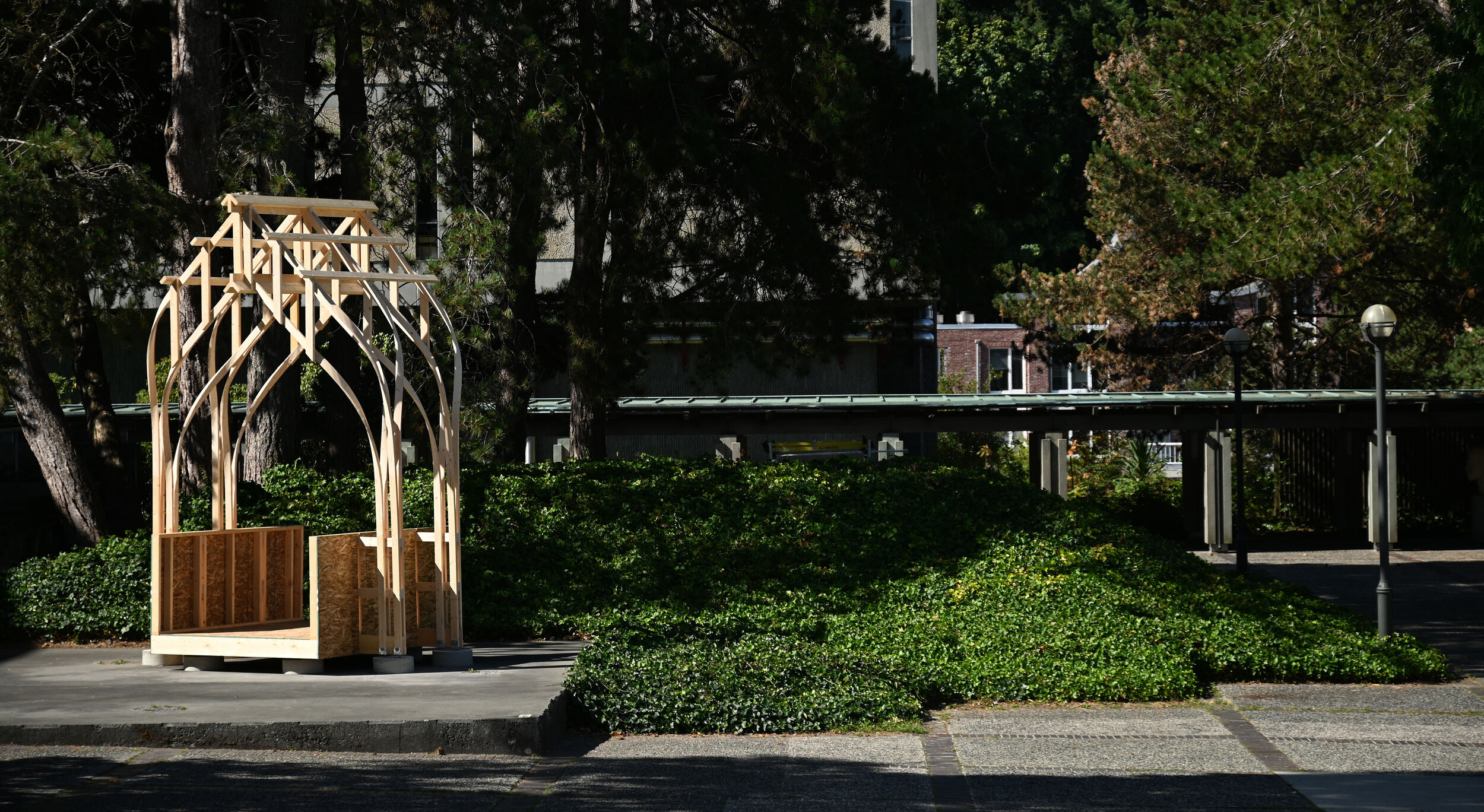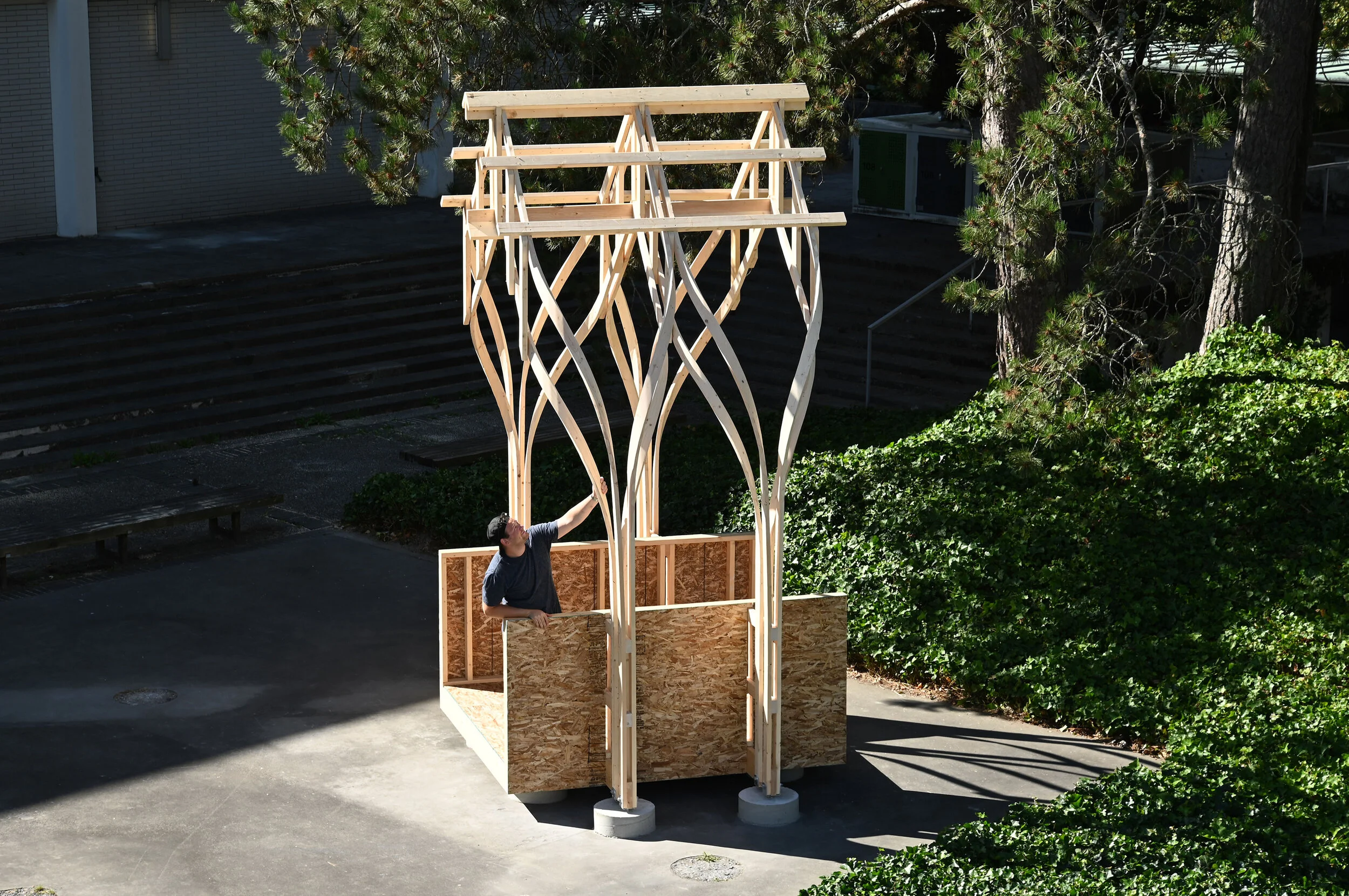Zippered Pavilion
The Zippered Pavilion explores the formal capacity of the Zippered Wood research through the production of a modified bay of a larger outdoor pavilion. The fully realized pavilion is designed to house student performances and impromptu teaching. (rendering below) The team fabricated the structure using repurposed timber. It sits on four temporary footings and features bundled columns built from salvaged 2x4s. Each bundle springs from a footing, bending and fanning inward using four unique profiles that meet to create cover. The zippered members translate between the columnar supports and an overhead truss strategy that meets at a ridge beam. The pavilion is designed to test the researcher’s ability to accurately repeat zippered members. It also proves the Zippered Wood members have the structural capacity required for the pavilion. Both were demonstrated through an assembly that showed customization in stick framing could be done without significantly greater fabrication time or material cost.
Located directly adjacent to the Lasserre Building on UBC's main campus, the pavilion project was erected late summer 2019. We would like to thank EcoWaste, The Foundation for the Carolinas, and UBC SEEDS for their support for this project. It has been invaluable and is greatly appreciated.
Collaborators: Alex Preiss, Derek Mavis, Graham Entwistle (HiLo Lab), Matthew Hayes (LoDo Lab)
This project is a collaboration between the HiLo Lab, HouMinn, and LoDo Lab.
